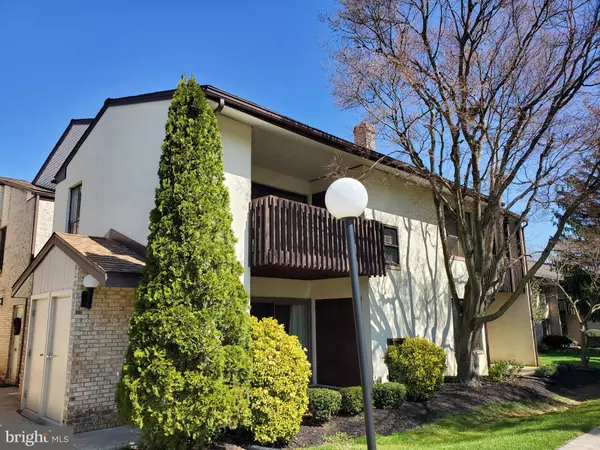For more information regarding the value of a property, please contact us for a free consultation.
Key Details
Sold Price $230,000
Property Type Condo
Sub Type Condo/Co-op
Listing Status Sold
Purchase Type For Sale
Square Footage 1,799 sqft
Price per Sqft $127
Subdivision Raintree
MLS Listing ID PACT532648
Sold Date 04/30/21
Style Colonial
Bedrooms 2
Full Baths 1
Condo Fees $390/mo
HOA Y/N N
Abv Grd Liv Area 1,799
Originating Board BRIGHT
Year Built 1972
Annual Tax Amount $2,563
Tax Year 2020
Lot Dimensions 0.00 x 0.00
Property Description
This is a second floor unit in Raintree. Living room with ceiling fan and sliders to deck with storage closet. Dining room area and Kitchen with dishwasher, garbage disposal and refrigerator. Main Bedroom with large walk-in closet, ceiling fan and sliders to balcony. The good size 2nd room can be used as either bedroom or office. An additional walk-in storage closet in hallway with lots of room for storage. This is a truly low maintenance living here since the condominium fee Includes: Common area maintenance, exterior building maintenance, heat, hot and cold water, sewer, trash ,snow removal, furnace, plumbing maintenance and repair and use of pool. Nothing needs to be done but enjoy! Convenient location allows you to walk to downtown Malvern and Malvern train station. Please note: Dogs, motorcycles, pickup trucks are prohibited. Raintree is currently at capacity with allowable rental percentage for the community.
Location
State PA
County Chester
Area Malvern Boro (10302)
Zoning R4
Rooms
Main Level Bedrooms 2
Interior
Interior Features Carpet, Ceiling Fan(s), Floor Plan - Open, Kitchen - Eat-In
Hot Water Natural Gas
Heating Forced Air
Cooling Central A/C
Flooring Carpet, Vinyl
Equipment Built-In Range, Dishwasher, Disposal, Oven - Self Cleaning, Refrigerator, Washer, Dryer
Fireplace N
Appliance Built-In Range, Dishwasher, Disposal, Oven - Self Cleaning, Refrigerator, Washer, Dryer
Heat Source Natural Gas
Exterior
Amenities Available Pool - Outdoor
Water Access N
Roof Type Pitched
Accessibility None
Garage N
Building
Story 1
Unit Features Garden 1 - 4 Floors
Sewer Public Sewer
Water Public
Architectural Style Colonial
Level or Stories 1
Additional Building Above Grade, Below Grade
New Construction N
Schools
Middle Schools Great Valley
High Schools Great Valley
School District Great Valley
Others
Pets Allowed Y
HOA Fee Include Common Area Maintenance,Ext Bldg Maint,Heat,Lawn Maintenance,Pool(s),Sewer,Snow Removal,Trash,Water,Other
Senior Community No
Tax ID 02-06 -0311
Ownership Condominium
Acceptable Financing Cash, Conventional
Listing Terms Cash, Conventional
Financing Cash,Conventional
Special Listing Condition Standard
Pets Description Cats OK
Read Less Info
Want to know what your home might be worth? Contact us for a FREE valuation!

Our team is ready to help you sell your home for the highest possible price ASAP

Bought with Maggie Oyler • Long & Foster Real Estate, Inc.
GET MORE INFORMATION





